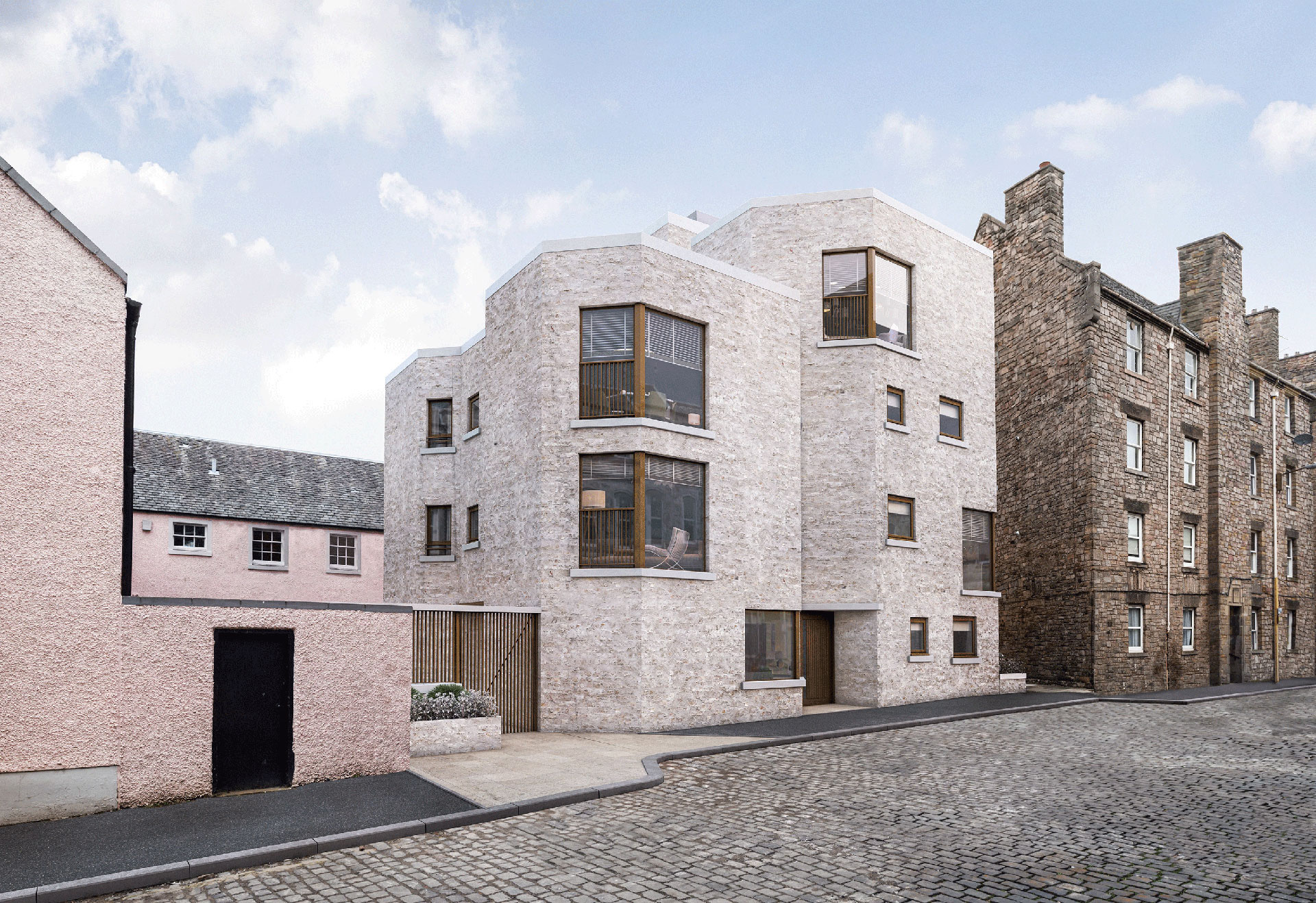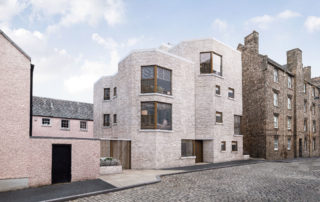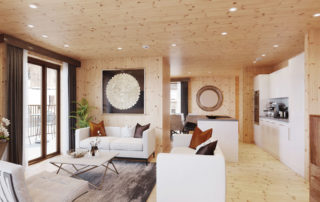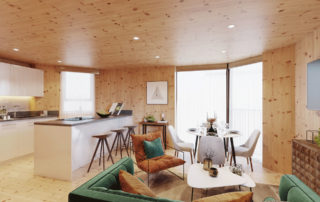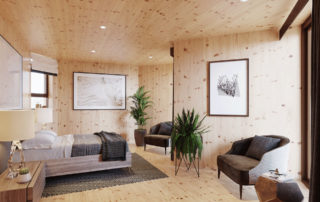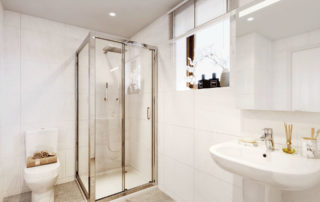Simon Court
This was an unusual project where the property developer bought an old derelict garage on the Southside of Edinburgh and turned it into a new tenement building featuring 6 apartments over a stepped three and four storey form. The rear ground floor apartment has a slim garden court and the double-upper, top floor apartment has living spaces on the upper floor spilling out to a glorious south facing terrace with views over Edinburgh.
We started by demolishing the original site and putting in the ground works during which we found traces of gas in the soil. The result was we had to add hydrocarbon membrane and then prep the slab for the CLT structure.
Historical buildings in this part of Edinburgh are large, solid, masonry monoliths. Simon Court however was a CLT structure built by a Spanish contractor. Delivered to site we then fitted it out, making the roof and adding a brick and lime slaister coat over the bricks.
We fitted a high spec, luxury kitchen and bathrooms in the apartments. The living area features exposed wood beams, with pine finishings throughout and steel finished stairs with CLT on the walls. This was a very interesting and quirky build with a real drive toward clean sustainable construction.
Call today 0131 278 0998 or get in touch
