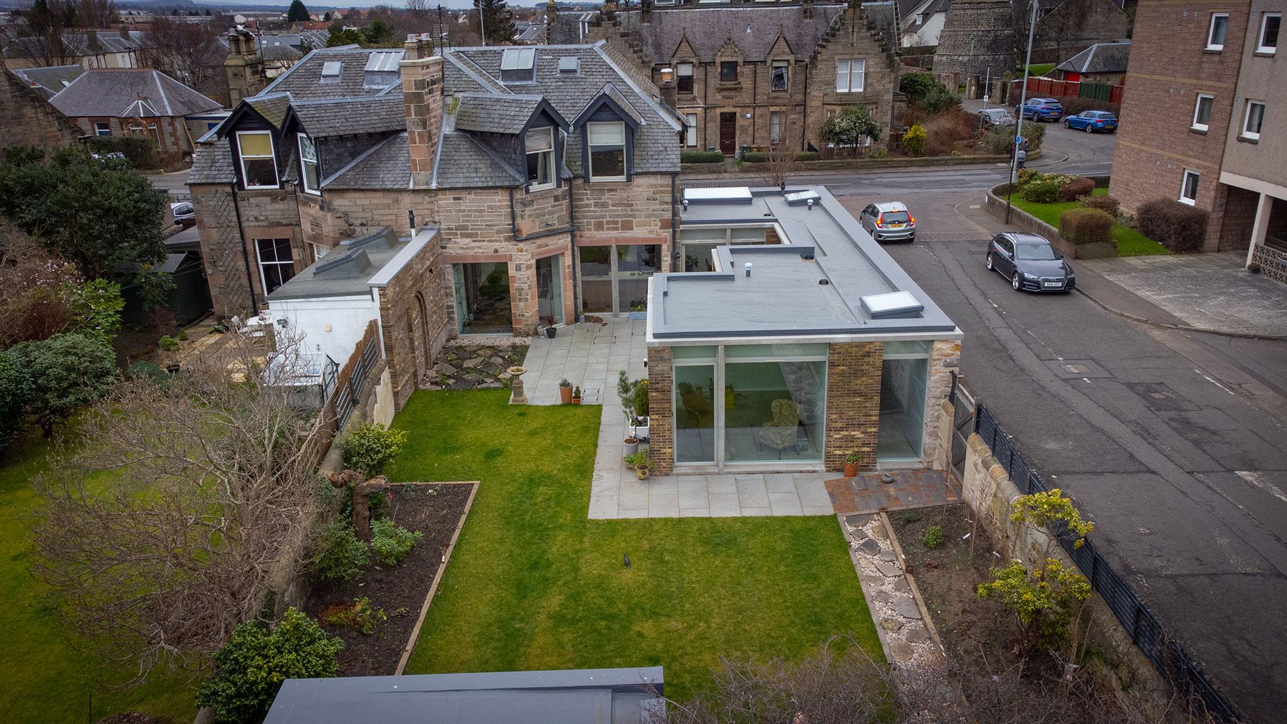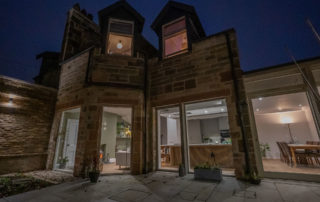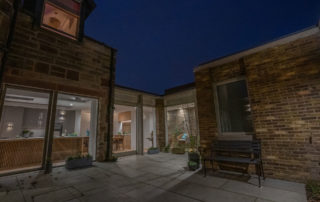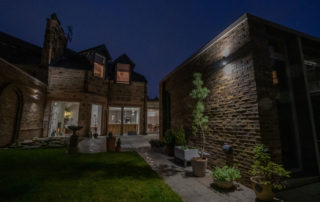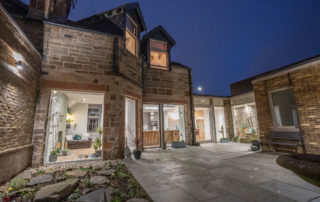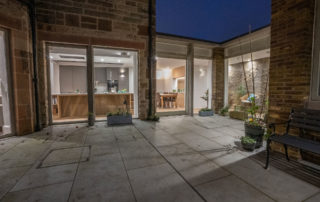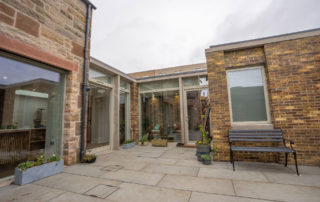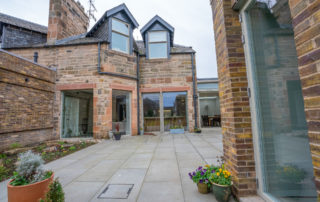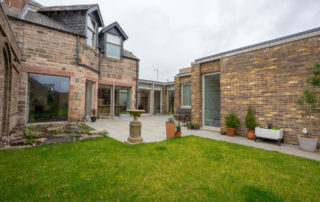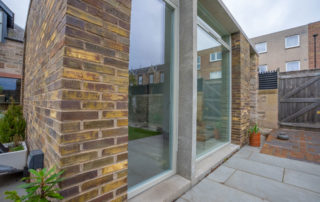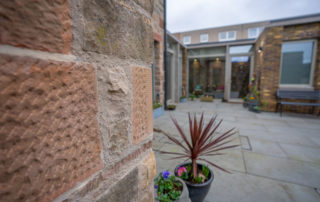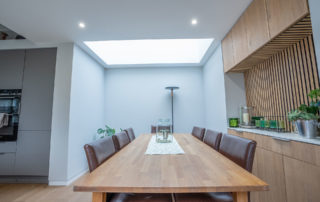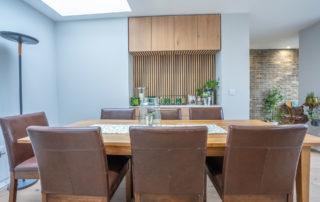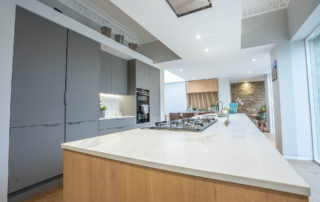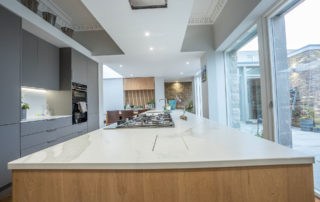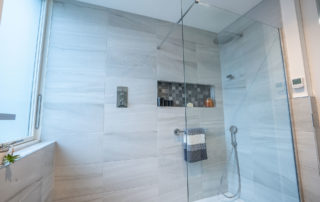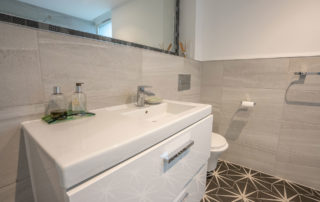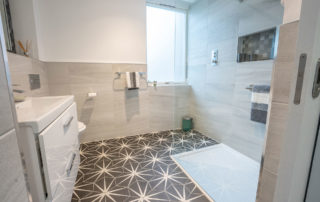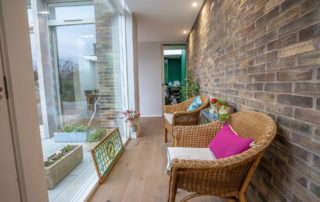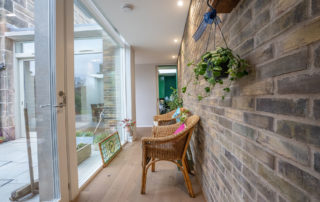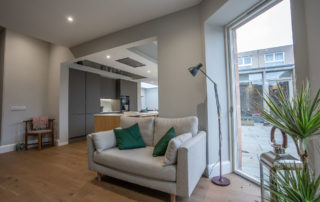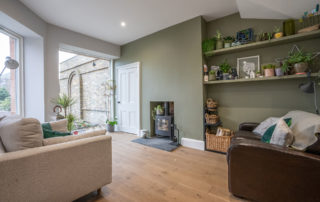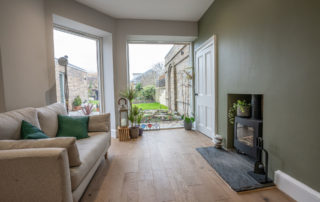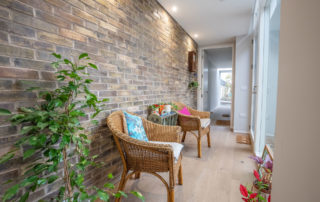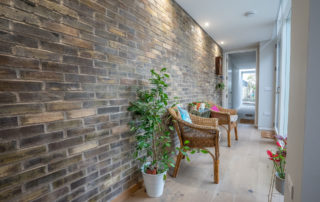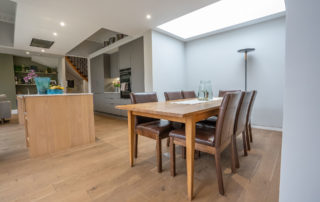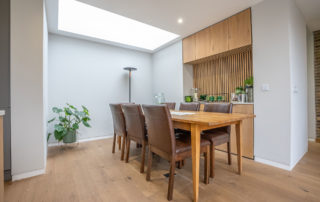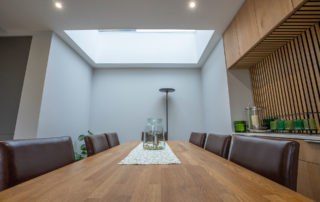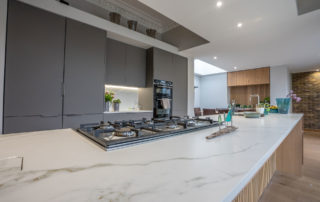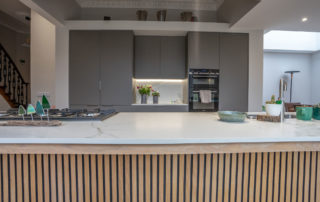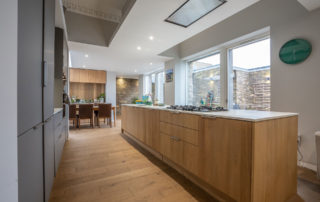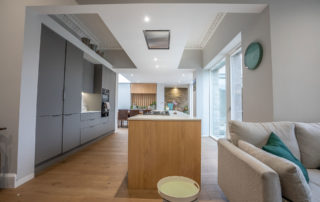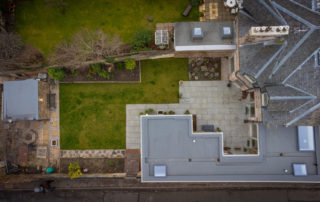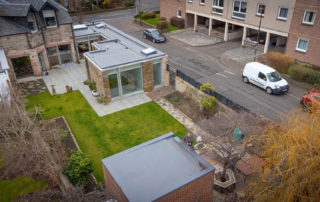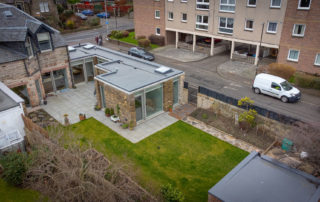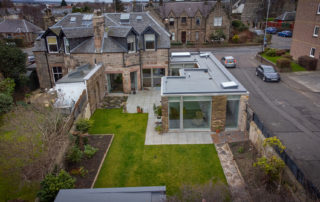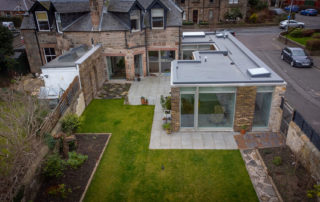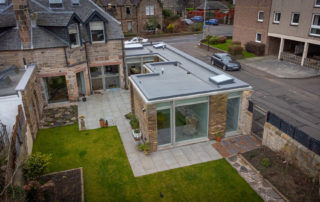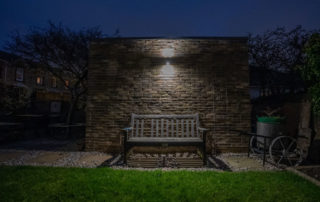Saughton Road North
A semi-detached villa in Corstorphine. The homeowners wanted to create their perfect forever home for their family. Tailored to their lifestyle and passions this extension and renovation allowed them to alter the original layout to suit their needs.
We carried out significant alterations on the ground floor to ceiling windows formed through the original stone facade, and demolished the original extension and garage to create a modern open plan living space. A new modern, high end kitchen was fitted and we added a utility room, additional bathroom and bedroom with underfloor heating throughout.
We also created a lovely snug room with a wood burning stove which looks out onto the garden. Opposite it is a feature brick arch wall design based on the nearby Corstorphine Dovecot.
The floor to ceiling windows offered stunning, uninterrupted views throughout the property to the garden. The homeowners were keen gardeners and wanted to make their garden very much part of their indoor living space.
There was a great deal of brickwork detail in the house as well as bespoke concrete form work pillars dividing the window and door openings. Including concrete copes caping stone rubble facades.
A high end interesting design, detailed building and satisfying finish we were delighted to be involved in.
To watch a video walk-through of this project, click below:
Call today 0131 278 0998 or get in touch
